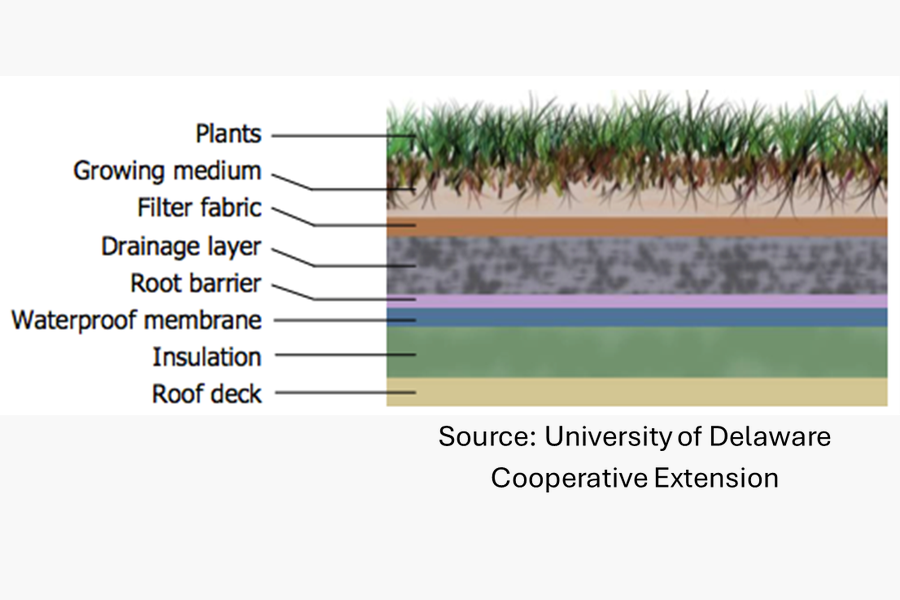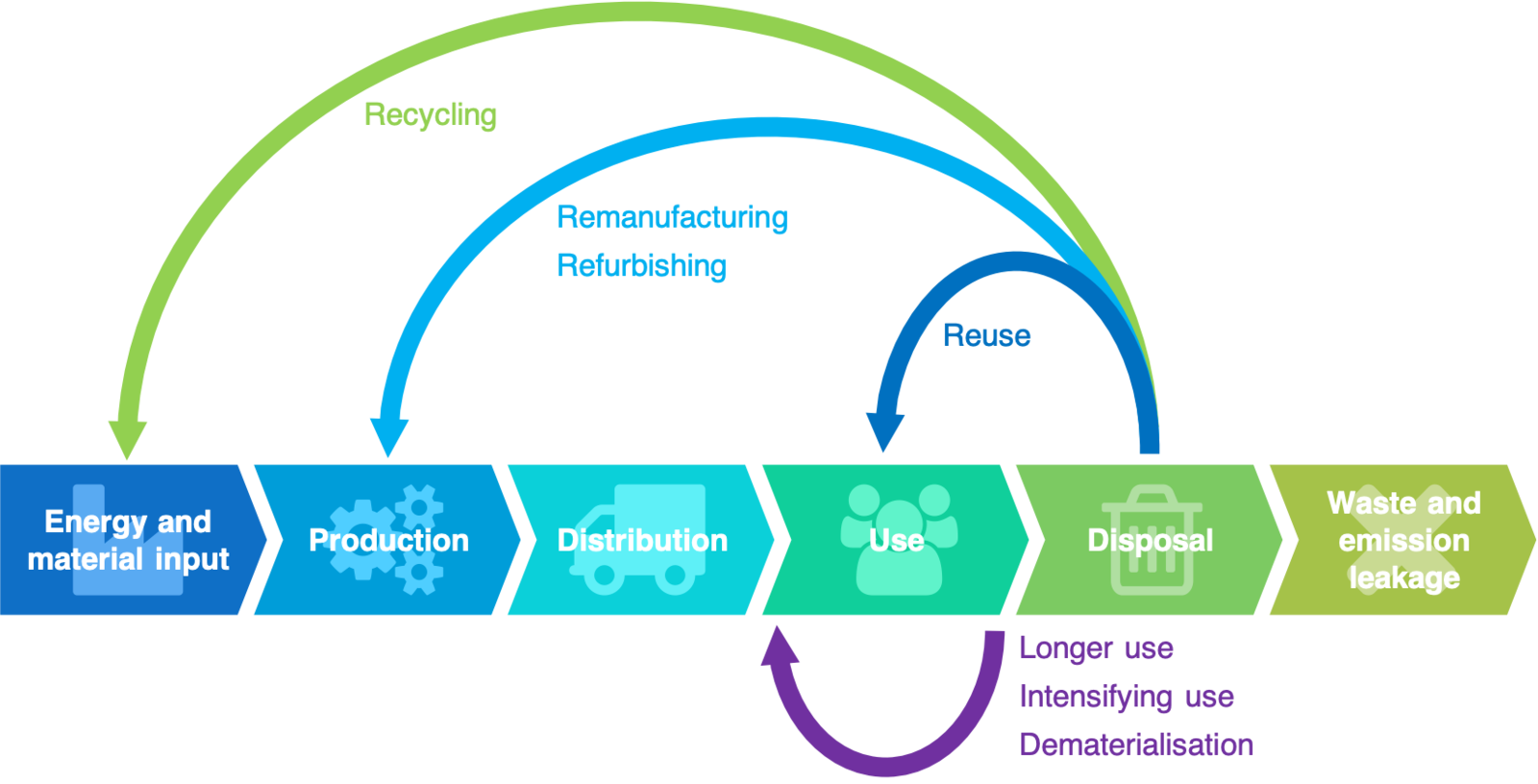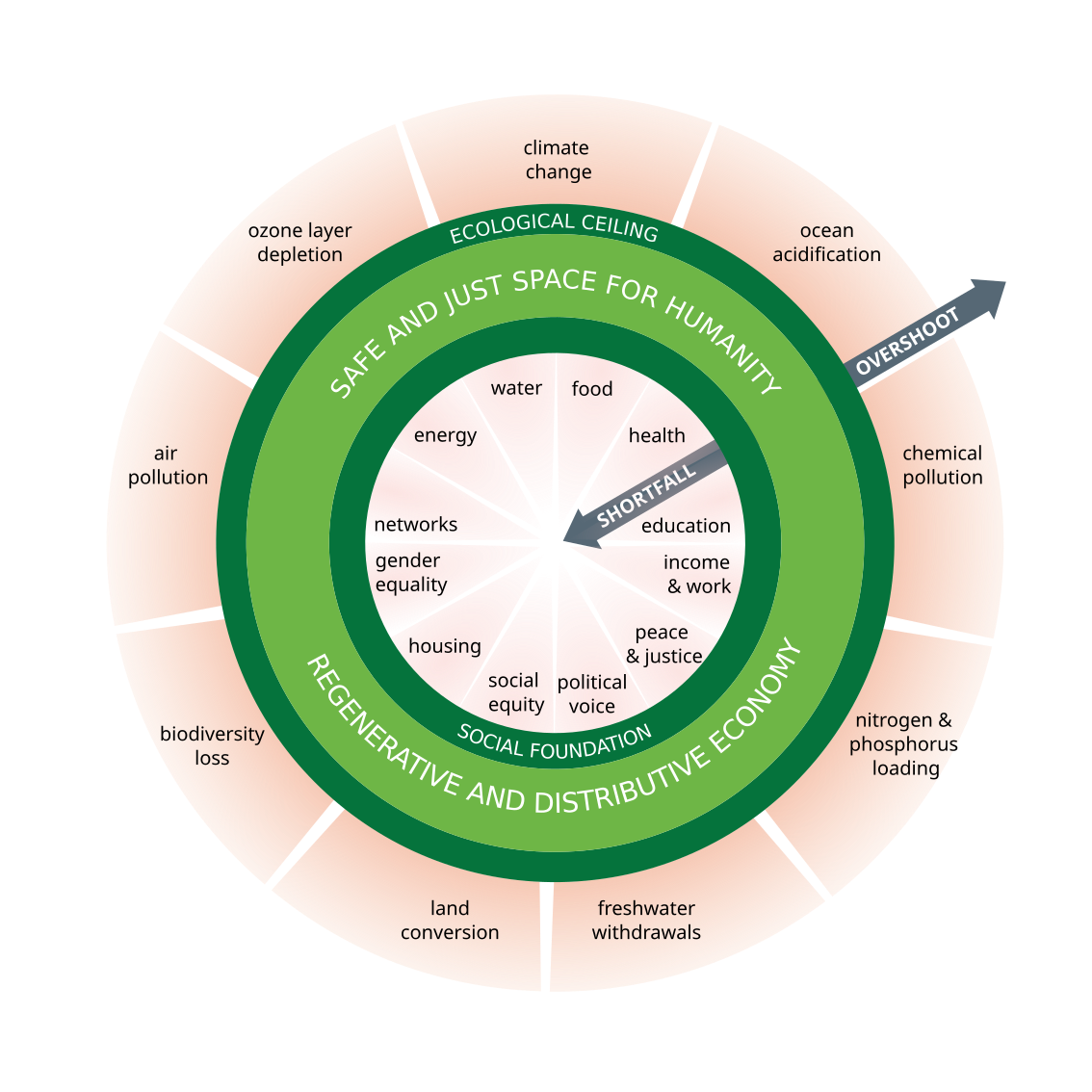IB Syllabus focus:
‘Treat cities as ecosystems using urban ecology, farming, biophilic design, resilience planning, and regenerative architecture. Apply circular economy or doughnut models to enhance sustainability.’
Ecological and circular urban planning seeks to transform cities into resilient, sustainable systems. By applying ecological principles, urban design promotes efficiency, regeneration, and long-term balance between people and the environment.
Understanding Cities as Ecosystems
Ecological urban planning treats cities as ecosystems, meaning they consist of biotic (living organisms) and abiotic (non-living elements) that interact through flows of energy and materials. This perspective emphasises that:
Cities are not isolated from the environment but directly depend on natural resources.
Human infrastructure influences ecological cycles like water, carbon, and nutrient flows.
Sustainable planning requires balance between consumption, waste, and regeneration.
Urban Ecology: The study of the interaction between living organisms, human systems, and the built environment within urban areas.
Urban ecology underpins ecological urban planning by encouraging biodiversity, green space, and sustainable flows of resources within the city.
Key Approaches in Ecological Urban Planning
Urban Farming
Urban farming involves cultivating crops and raising animals within cities. It enhances sustainability by:
Reducing food miles and greenhouse gas emissions.
Increasing local food security and resilience.
Promoting community engagement and green spaces in dense environments.
Examples include rooftop gardens, vertical farms, and community allotments.
Biophilic Design
Biophilic design integrates natural elements into architecture and urban planning. It emphasises:
Natural lighting, ventilation, and materials.
Green roofs, living walls, and water features.

This figure shows the principal layers of an extensive green roof: waterproof membrane/root barrier, drainage layer, engineered growing medium, and adapted vegetation. It supports discussions of stormwater attenuation, urban heat mitigation, and biodiversity in ecological urban planning. Source.
Biophilic Design: An architectural approach that incorporates natural features into built environments to foster human–nature connection.
Resilience Planning
Resilience planning ensures cities can withstand shocks and stresses such as climate change, economic disruption, or social crises. It includes:
Flood-resistant infrastructure such as permeable surfaces and raised housing.
Energy diversification with renewable sources.
Social resilience through inclusive planning and equity.
Resilience planning emphasises adaptability, ensuring urban systems can recover and transform without collapsing.
Regenerative Architecture
Regenerative architecture goes beyond sustainability to create systems that restore and enhance ecosystems. Its principles include:
Designing buildings that generate more energy than they consume.
Using recycled and renewable materials.
Integrating buildings into local ecosystems to support biodiversity.
Regenerative Architecture: A design approach where buildings and infrastructure actively restore environmental systems and contribute positively to ecological health.
Circular Urban Planning
Circular urban planning applies the circular economy model, aiming to close loops of production and consumption. In contrast to a linear economy of take–make–dispose, the circular model focuses on:
Reducing resource use by minimising inputs.
Reusing materials and products to extend lifespan.
Recycling waste into new resources.
Recovering energy from unavoidable waste.

The circular economy diagram depicts restorative material loops, highlighting slowing, closing, and regenerating resource cycles across product life stages. It complements the shift from linear take–make–dispose towards urban systems that prioritise reduction, reuse, recycling, and recovery. Source.
Doughnut Economics Model
The doughnut model combines ecological and social boundaries to guide urban development. It establishes:
An inner boundary of social foundations (basic needs like housing, health, education).
An outer boundary of ecological limits (avoiding climate change, biodiversity loss, pollution).
Cities should operate within this “safe and just space” for humanity.

The diagram illustrates the doughnut model: a social foundation below which human needs are unmet and an ecological ceiling beyond which planetary pressures are exceeded. Urban planning aims to operate within the safe and just space between these bounds. Source.
Circular Economy: An economic system aimed at eliminating waste and continual use of resources through reducing, reusing, recycling, and regenerating.
Sustainability Benefits of Ecological and Circular Planning
By combining ecological principles with circular models, cities can:
Decrease dependence on non-renewable resources.
Minimise pollution and environmental degradation.
Enhance public health and well-being.
Improve resilience against climate change and disasters.
Create inclusive, equitable spaces that meet social needs.
Processes and Strategies for Implementation
Ecological and circular urban planning can be applied through integrated strategies:
Urban Ecology Strategies
Create interconnected green corridors.
Support biodiversity with native species.
Manage water through sustainable drainage systems.
Circular Economy Strategies
Develop zero-waste policies with recycling infrastructure.
Incentivise renewable energy use across industries.
Promote sharing economies (bike-sharing, co-housing, tool libraries).
Biophilic and Regenerative Design Strategies
Use natural materials like timber and clay in construction.
Install solar panels, rainwater harvesting systems, and green roofs.
Prioritise net-positive buildings that restore ecosystems.
Case Illustration: Amsterdam’s Circular Economy Strategy
Amsterdam provides a leading real-world example of ecological and circular urban planning. Its approach includes:
A commitment to halve raw material use by 2030.
Use of doughnut economics to guide housing, food, and energy policy.
Strong investment in renewable energy, urban agriculture, and green infrastructure.
Community-based initiatives for recycling and circular businesses.
This example demonstrates how large cities can adopt ecological principles to achieve sustainability, resilience, and equity.
FAQ
Ecological planning integrates green infrastructure such as green roofs, urban forests, and permeable surfaces. These reduce heat absorption and increase evapotranspiration.
Biophilic design also promotes natural shading and ventilation, while regenerative architecture uses materials with high reflectivity or insulation to lower building temperatures. Together, these approaches reduce the intensity of urban heat islands and improve comfort in cities.
Urban farming contributes to resilience by:
Diversifying local food sources, reducing dependence on imports.
Providing spaces for community interaction and food education.
Reusing organic waste as compost to close nutrient cycles.
By integrating food production into cities, urban farming supports adaptability during disruptions such as climate shocks or supply chain failures.
Resilience planning ensures urban systems can withstand crises without collapsing.
It addresses both environmental threats (flooding, heatwaves, storms) and social challenges (housing shortages, inequality). By diversifying energy, ensuring redundancy in infrastructure, and building inclusive policies, cities become adaptable and capable of rapid recovery after shocks.
Sustainable buildings aim to minimise environmental damage by reducing energy and water use.
Regenerative buildings go further:
They generate more renewable energy than they consume.
They actively restore ecosystems, for example by supporting pollinator habitats.
They recycle water, capture carbon, and enrich biodiversity.
This approach shifts the focus from “less harm” to “net-positive impact.”
Key challenges include:
Lack of infrastructure for large-scale recycling and waste recovery.
Economic barriers, as circular products may cost more initially.
Social resistance to sharing economies or reuse systems.
Coordination across multiple stakeholders including governments, businesses, and residents.
Overcoming these requires strong policy frameworks, incentives for innovation, and community engagement to normalise circular practices in urban systems.
Practice Questions
Question 1 (2 marks)
Define the term circular economy and explain how it differs from a linear economy.
Mark Scheme
1 mark for correctly defining circular economy: an economic system that eliminates waste and promotes continual resource use through reducing, reusing, recycling, and regenerating.
1 mark for explaining the difference from linear economy (take–make–dispose model).
Question 2 (5 marks)
Discuss how the doughnut economics model can be applied in urban planning to achieve sustainability.
Mark Scheme
1 mark for identifying the concept of the doughnut model (safe and just space between ecological ceiling and social foundation).
1 mark for linking social foundations (e.g., housing, health, education) to urban planning.
1 mark for linking ecological ceilings (e.g., climate change, biodiversity loss, pollution) to limits on urban growth and consumption.
1 mark for explaining how planning decisions can integrate these boundaries (e.g., affordable housing, renewable energy, waste reduction).
1 mark for a developed point with a real-world or theoretical application (e.g., Amsterdam’s use of the doughnut model in policy planning).

